Five En-Suite Bedrooms, Chef’s Kitchen, SHARC Passes, Hot Tub
Experience the unique blend of private lodge comfort and resort-style amenities at Red Fir 14 in Sunriver. This home is designed for multi-generational families, large groups, and guests seeking both luxury and recreation. With five en-suite bedrooms, gourmet kitchen, year-round outdoor living spaces, and exclusive access to SHARC and Sunriver amenities, guests enjoy privacy, relaxation, and endless activity options. Please note that some seasonal features, such as the BBQ grill, may be unavailable during Winter/Spring 2024, while the hot tub and outdoor fireplace remain available for your enjoyment. The nearby active train tracks add an element of adventure for enthusiasts, with sound-insulated interiors for a restful stay.
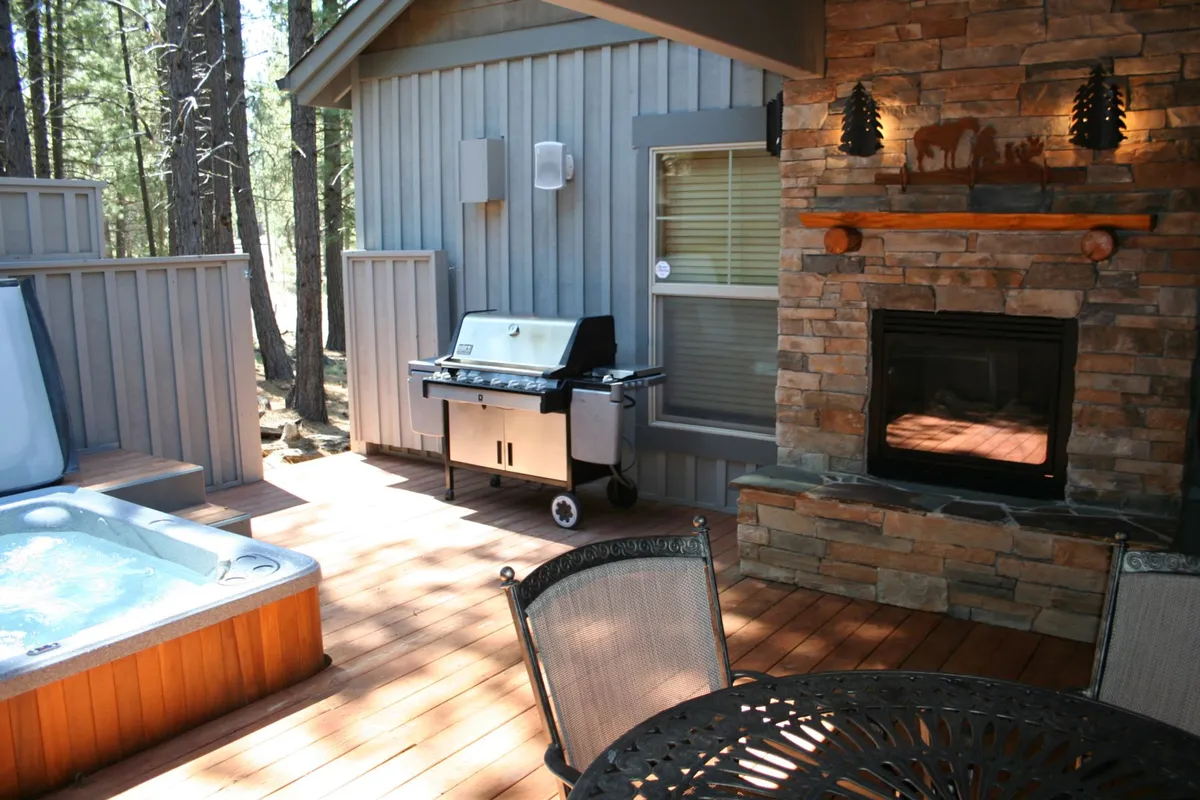
Five en-suite bedrooms for privacy, chef’s gourmet kitchen, luxury bathrooms with soaking tubs and rain showers, year-round hot tub and outdoor fireplace, SHARC passes for Sunriver resort amenities.
The Grand Gathering Spaces
Features
- • Open-concept living area
- • 4K big-screen TV
- • Extensive DVD collection
- • Pub table
- • Chef's kitchen with high-end appliances
- • Natural wood dining table
- • Open flow between living, dining, and kitchen areas
Step into a welcoming environment designed for memorable moments with friends and family. The open-concept living room, dining area, and gourmet kitchen flow seamlessly together, forming the heart of your luxury lodge experience. Relax on plush leather seating by the gas fireplace while enjoying a 4K big-screen TV and an extensive DVD collection for entertainment. The nearby pub table is perfect for games or cocktails, and the chef's kitchen—with granite countertops, high-end appliances, and a six-burner cooktop—offers ample space for preparing meals. Gather at the natural wood dining table for group meals and lively conversation. Whether cooking together or enjoying movie nights, these interconnected spaces are crafted for group enjoyment.
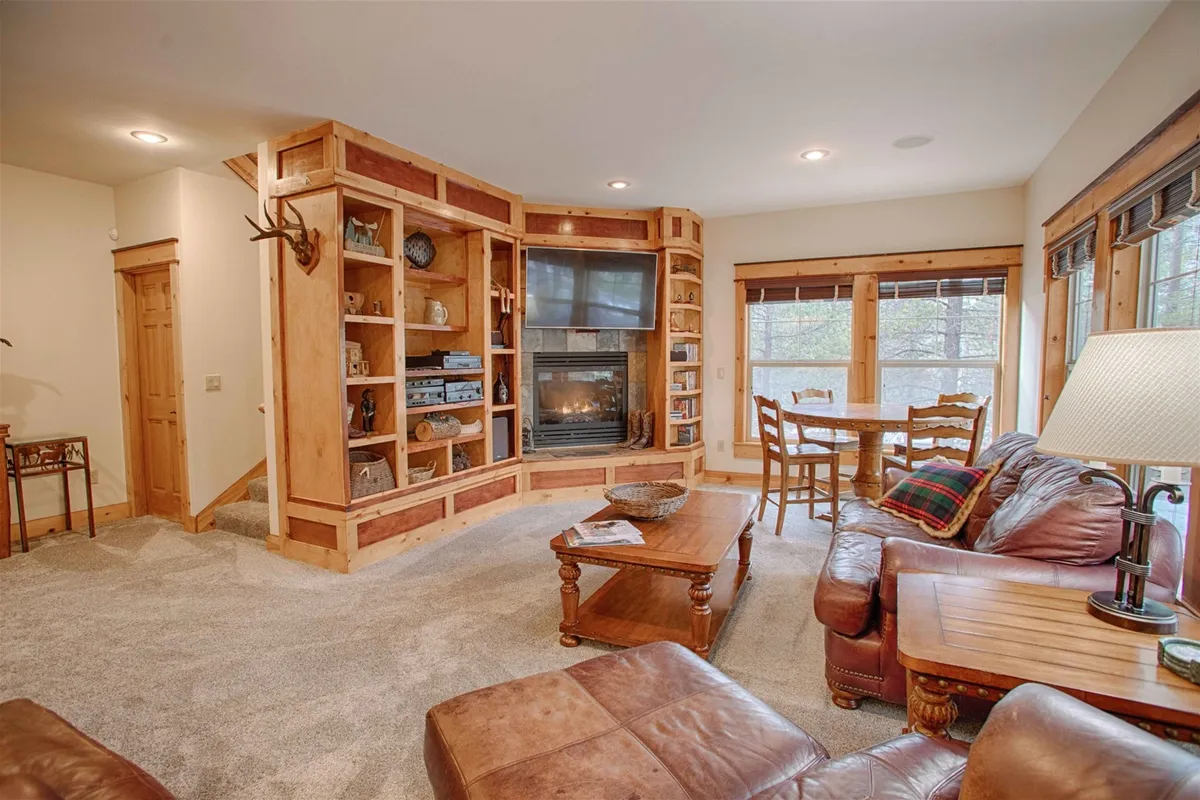
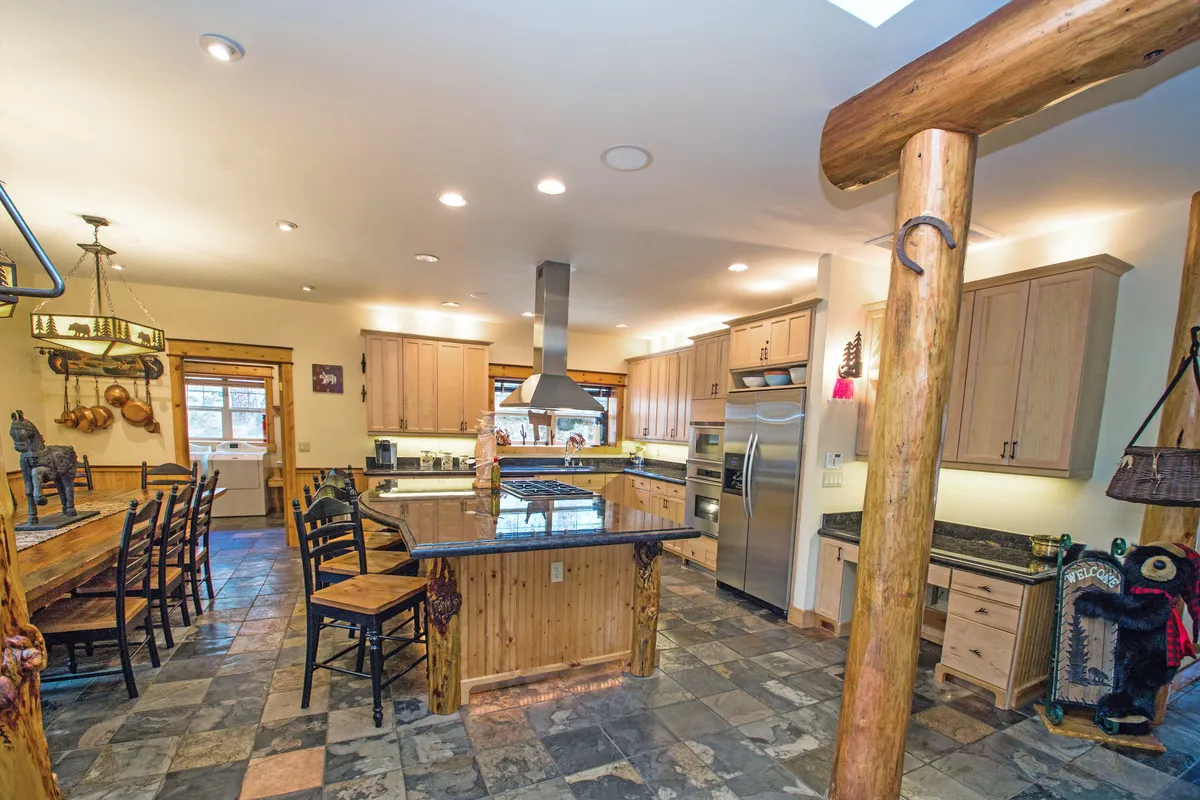
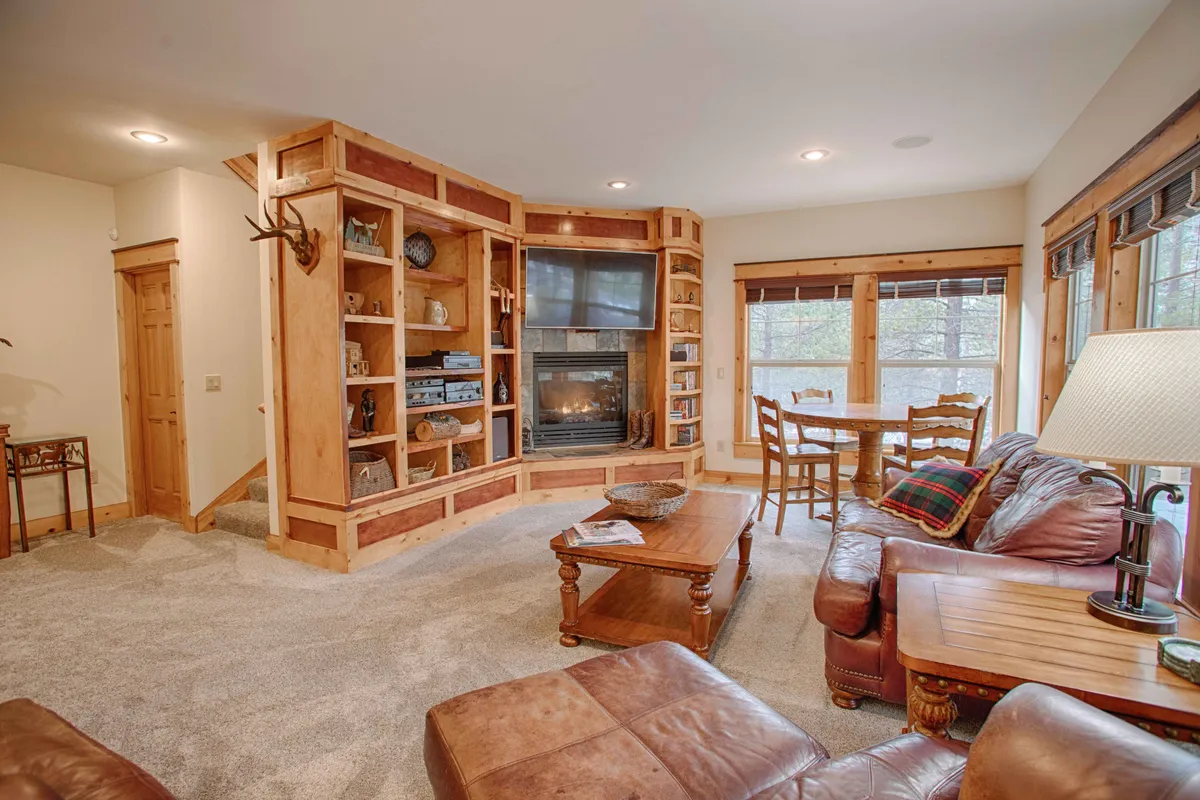
Private Suites & Restful Retreats
Features
- • Five en-suite bedrooms
- • 4K HDTVs in each room
- • Luxury bathrooms with soaking tubs and rain showers
- • Bunk room for kids
- • Downstairs and upstairs suite configuration
After active days, retreat to one of five spacious bedrooms—each with its own en suite bath and 4K HDTV, providing both comfort and privacy. Downstairs, three queen suites and a bunk room offer restful spaces for adults and kids. Upstairs, the master bedroom features a king sleigh bed, private fireplace, soaking tub, and rain-head slate shower. Each suite is thoughtfully furnished and offers a quiet setting for relaxation or late-night movies.
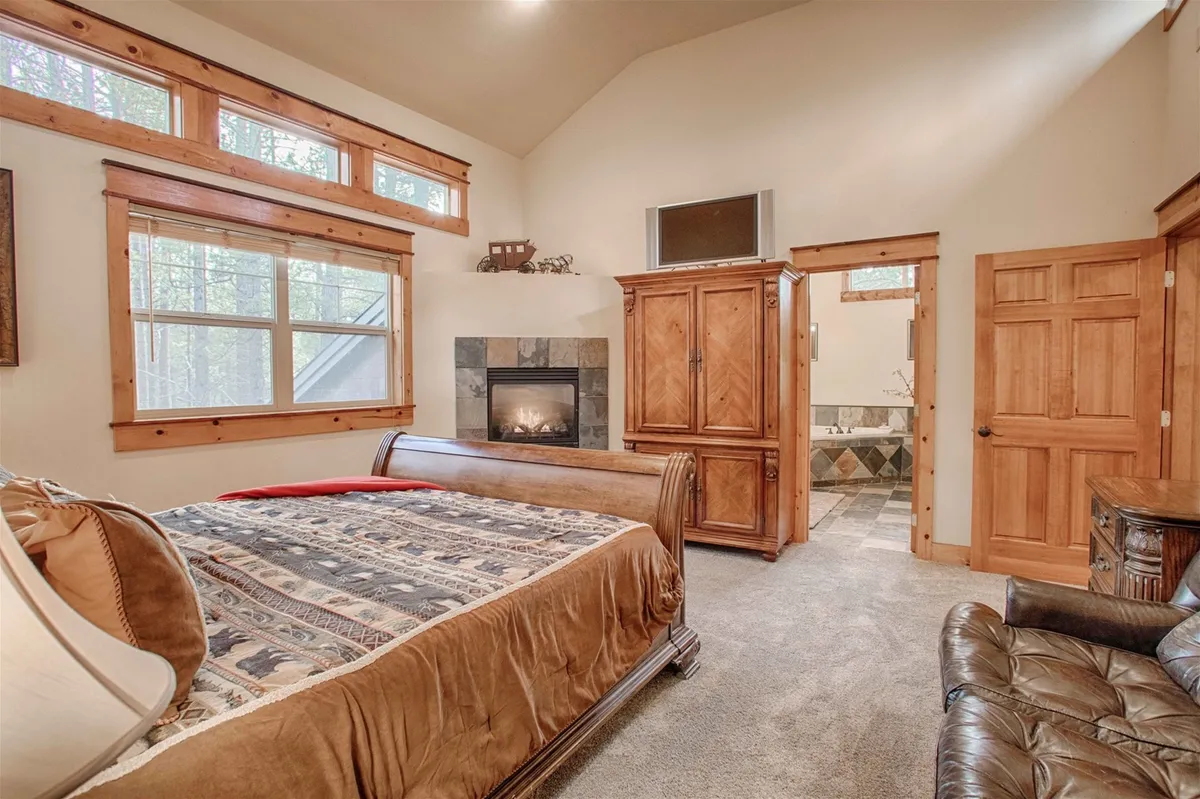
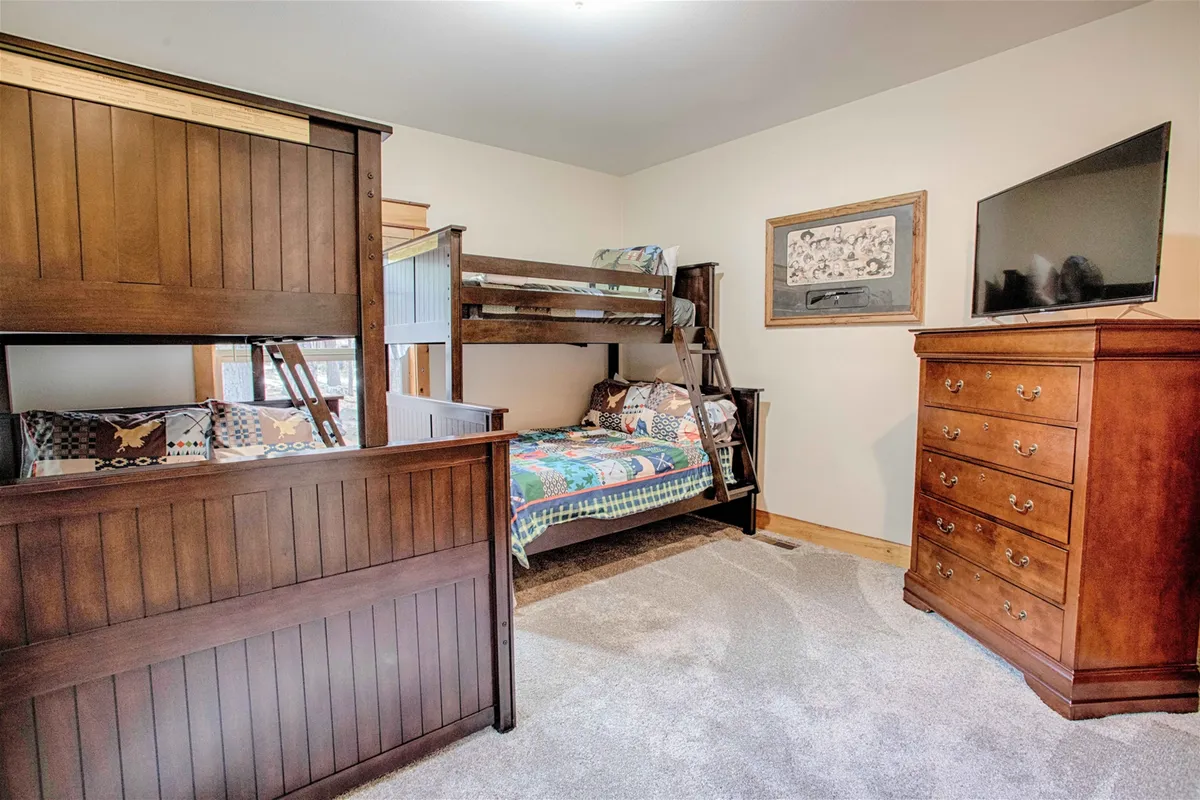
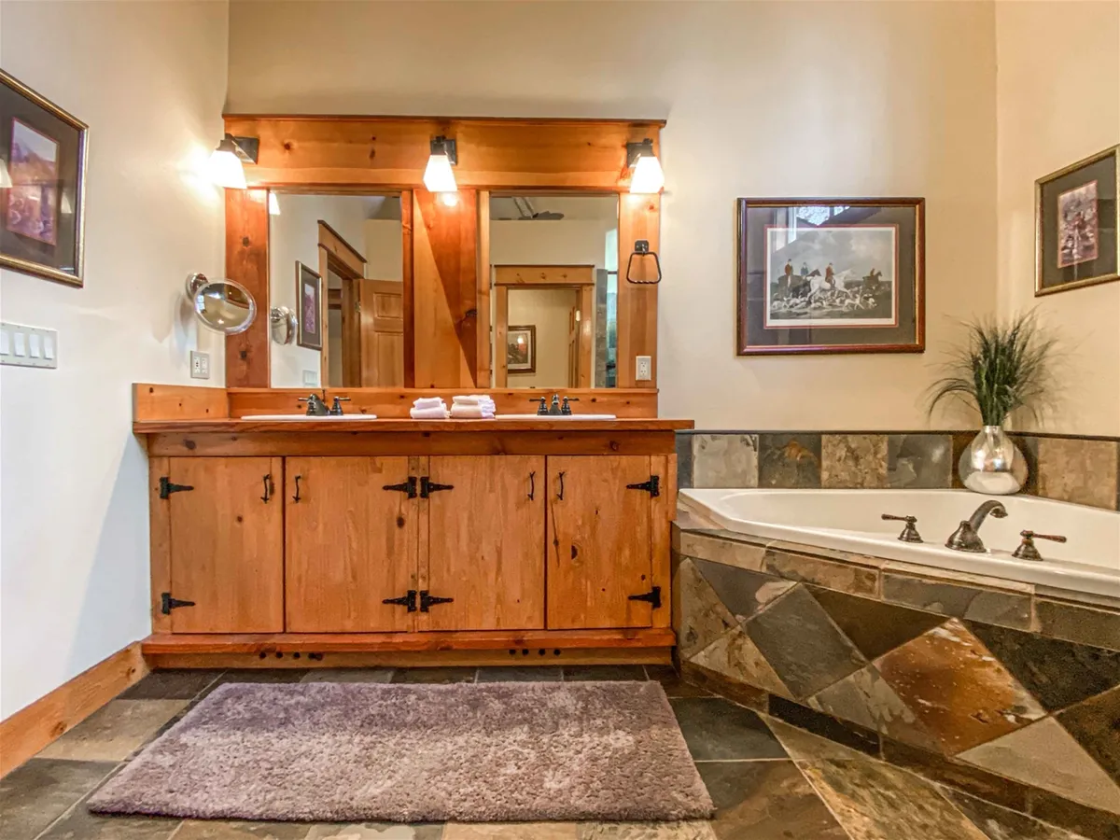
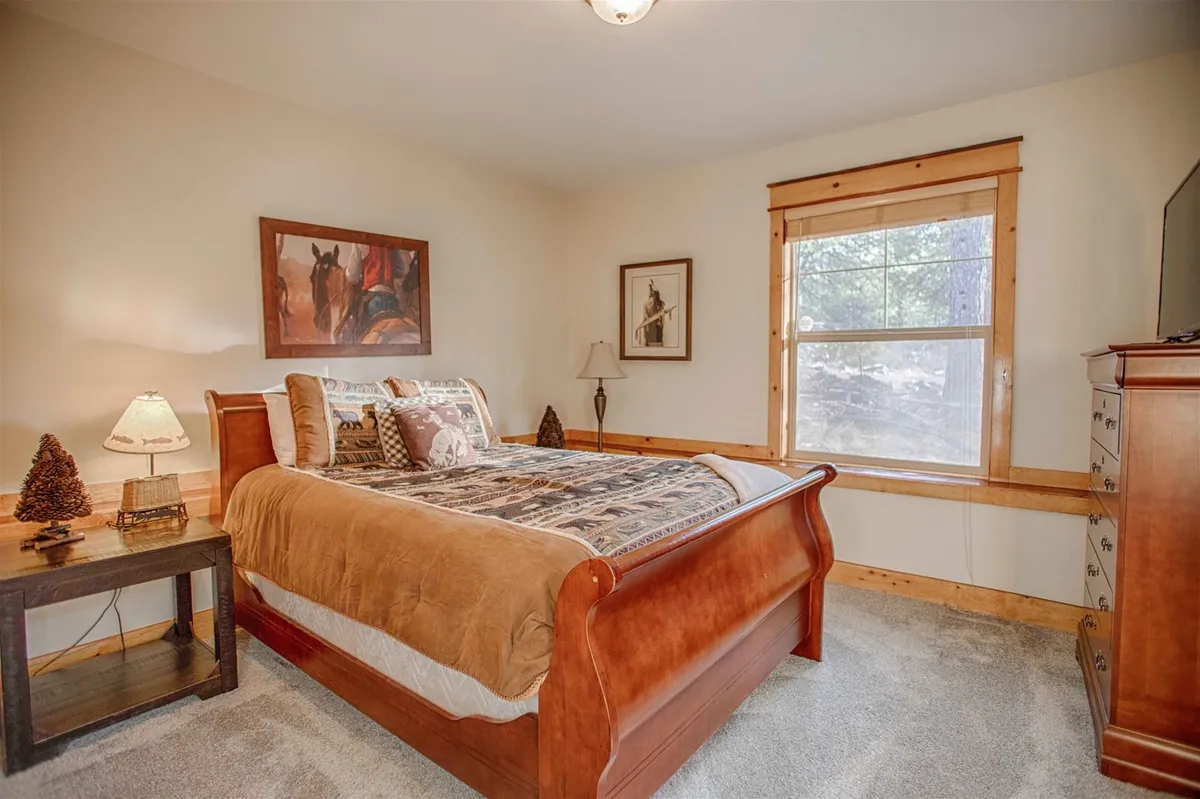
Year-Round Outdoor Oasis
Features
- • Covered deck
- • Slate gas fireplace
- • Hot tub
- • Dining space
- • Privacy wall
- • Ceiling fan
- • Direct access from main living areas
Enjoy the outdoors in comfort on the expansive covered deck, featuring a slate gas fireplace, dining area, and a hot tub. This space is ideal for morning coffee, relaxing soaks after a day of activities, or stargazing on cool evenings. The privacy wall and ceiling fan ensure comfort throughout the year. Please note: the BBQ grill is unavailable in Winter/Spring 2024, but all other outdoor living and relaxation amenities remain available year-round.
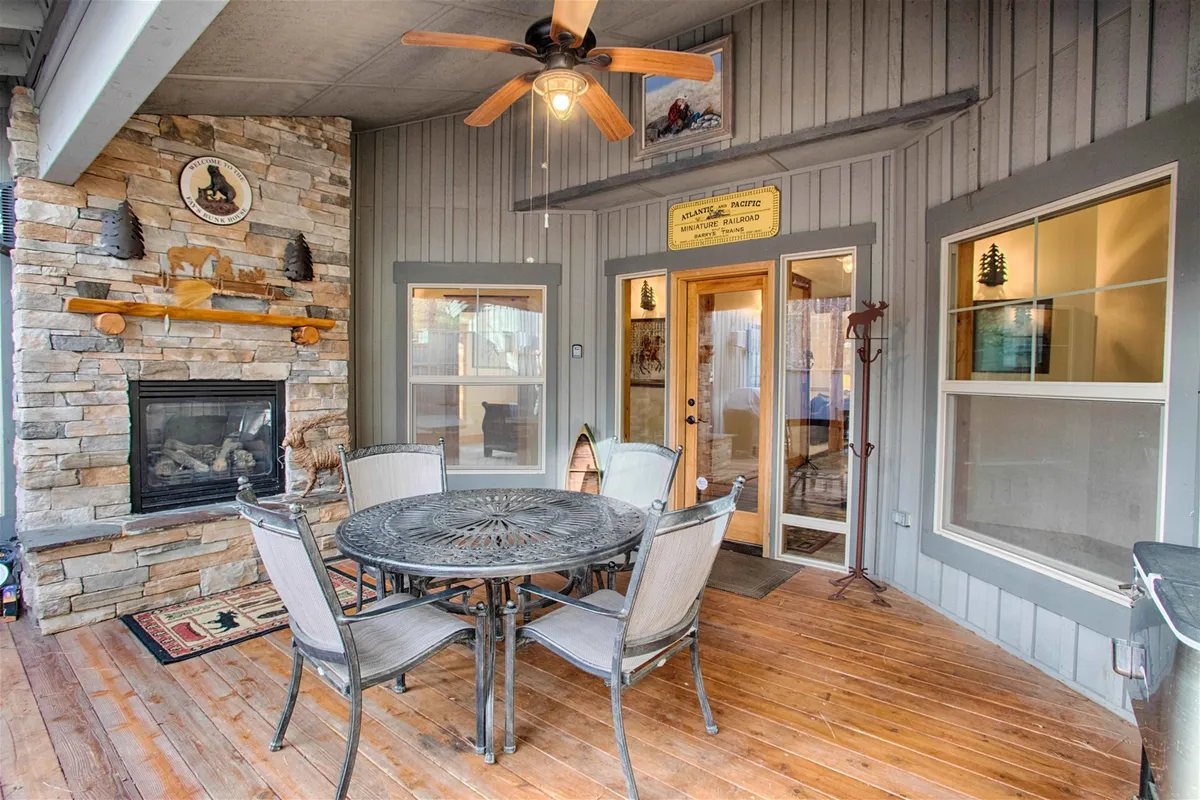
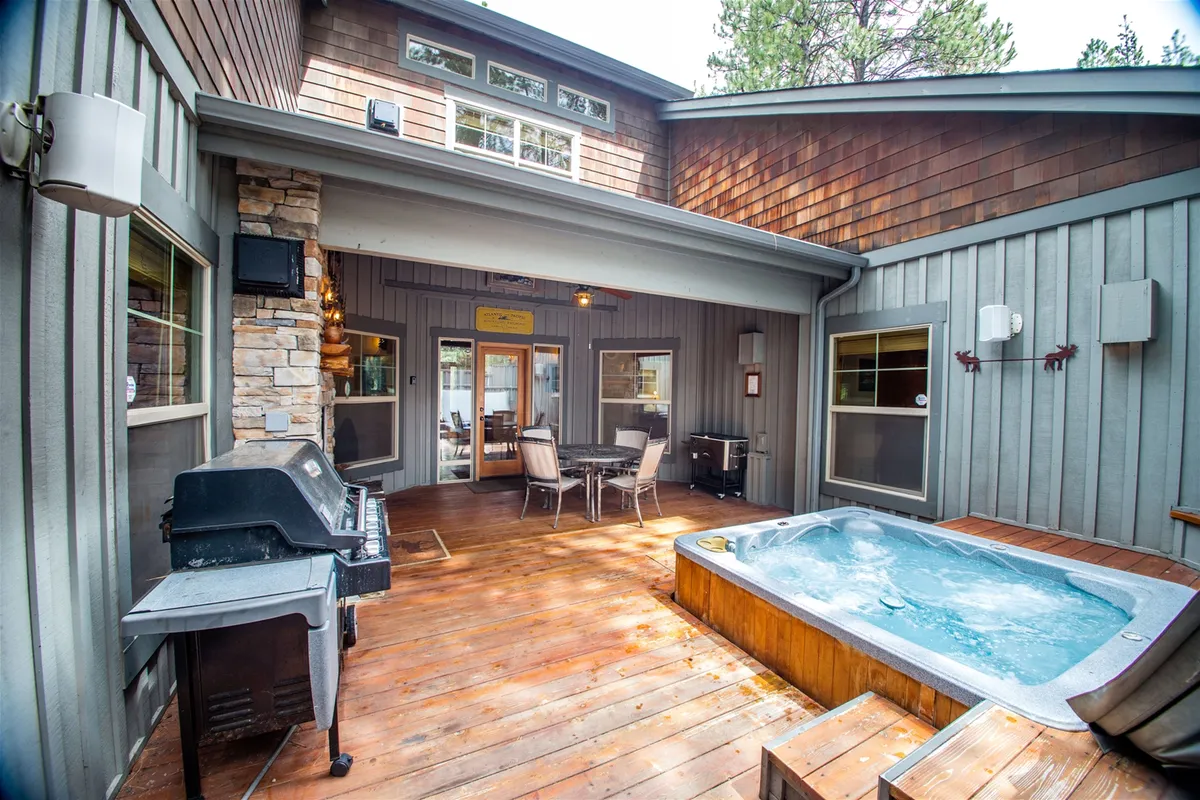
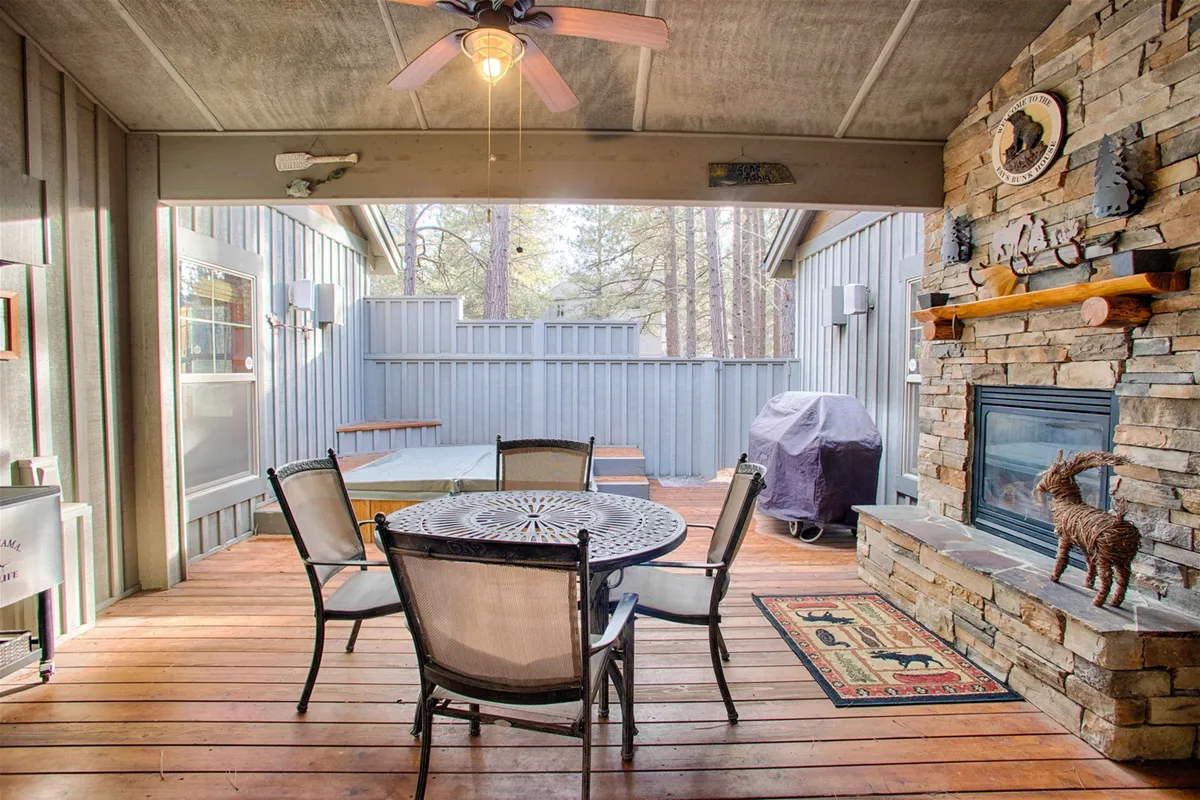
Resort Perks & Playful Escapes
Features
- • 12 SHARC Resort passes
- • Bikes for guest use
- • Proximity to recreational amenities
- • Pub table
- • Media amenities
- • Workspace with desk
- • High-speed internet
- • Easy access to resort amenities
- • Indoor and outdoor entertainment options
Beyond the home’s comforts, enjoy a variety of recreation with 12 included SHARC Resort Passes. Spend your days swimming, playing tennis or pickleball, exploring Sunriver’s trails on provided bikes, or practicing your disc golf—all minutes away. The home’s proximity to train tracks means you may occasionally hear passing trains. Indoors, the pub table and media amenities offer entertainment options regardless of weather, while remote workers benefit from the upstairs desk and reliable internet connectivity for balancing work and leisure.
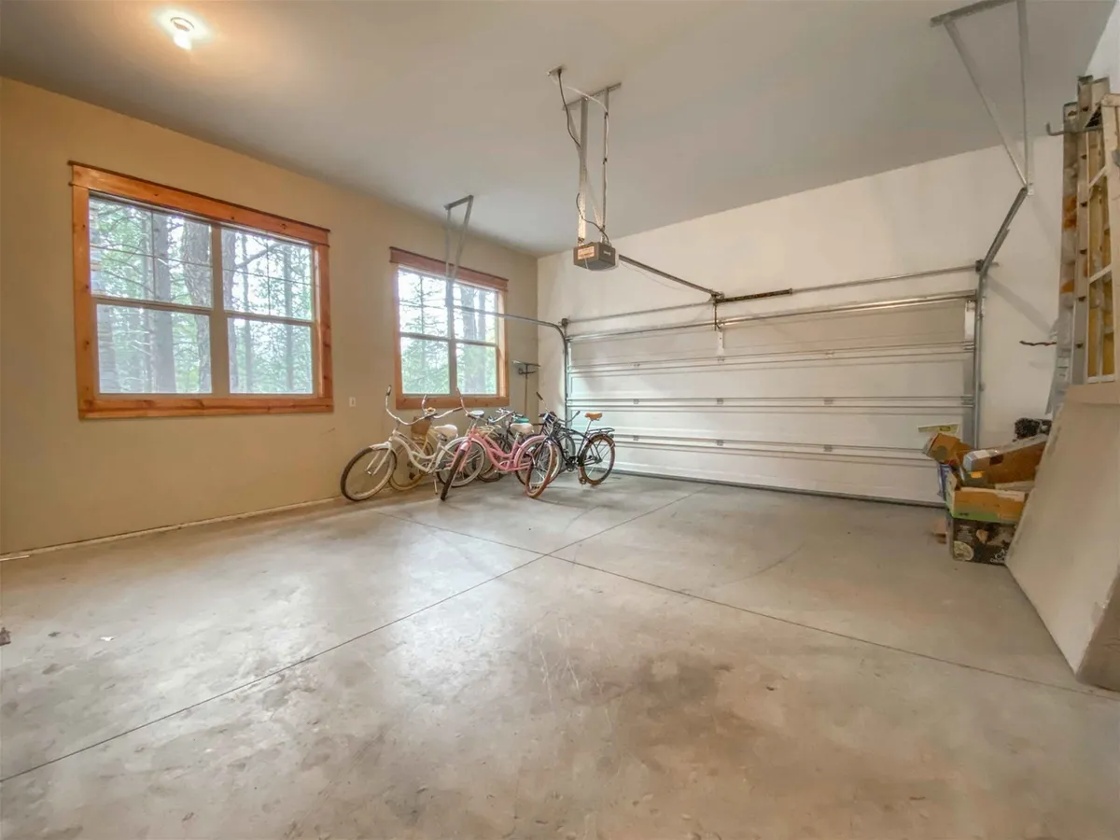
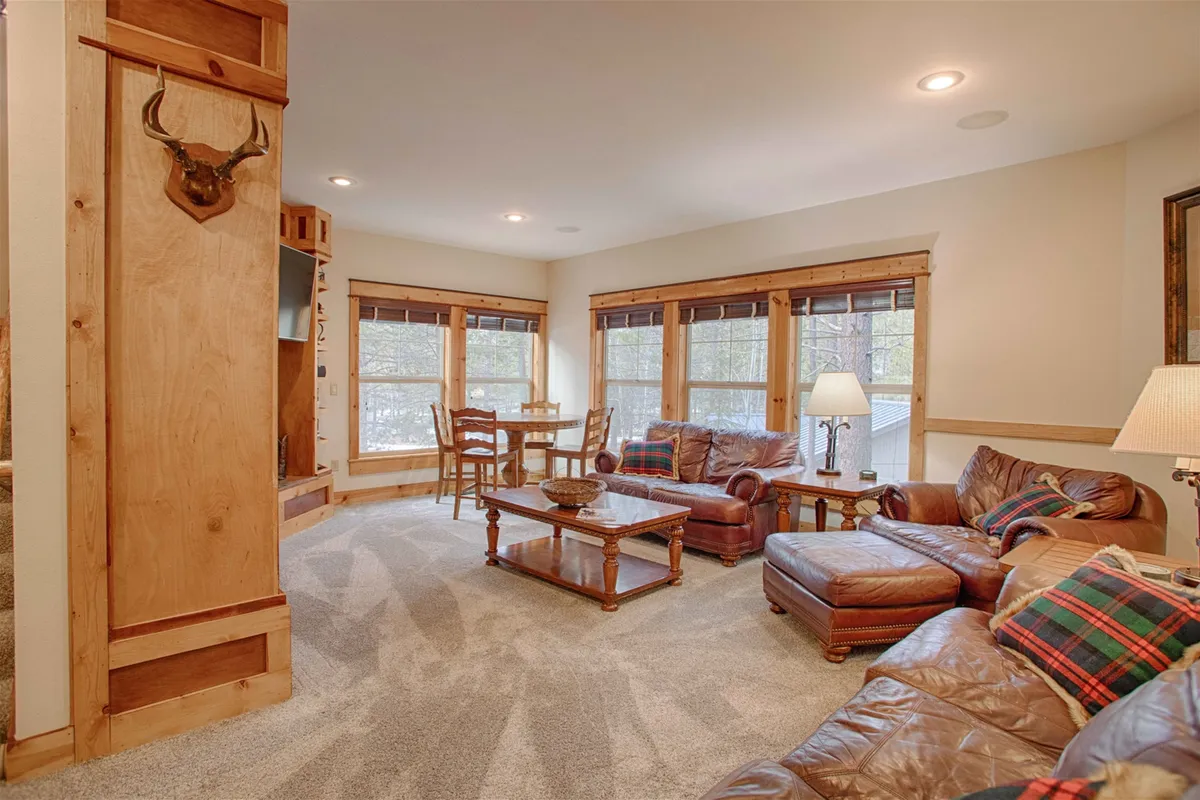
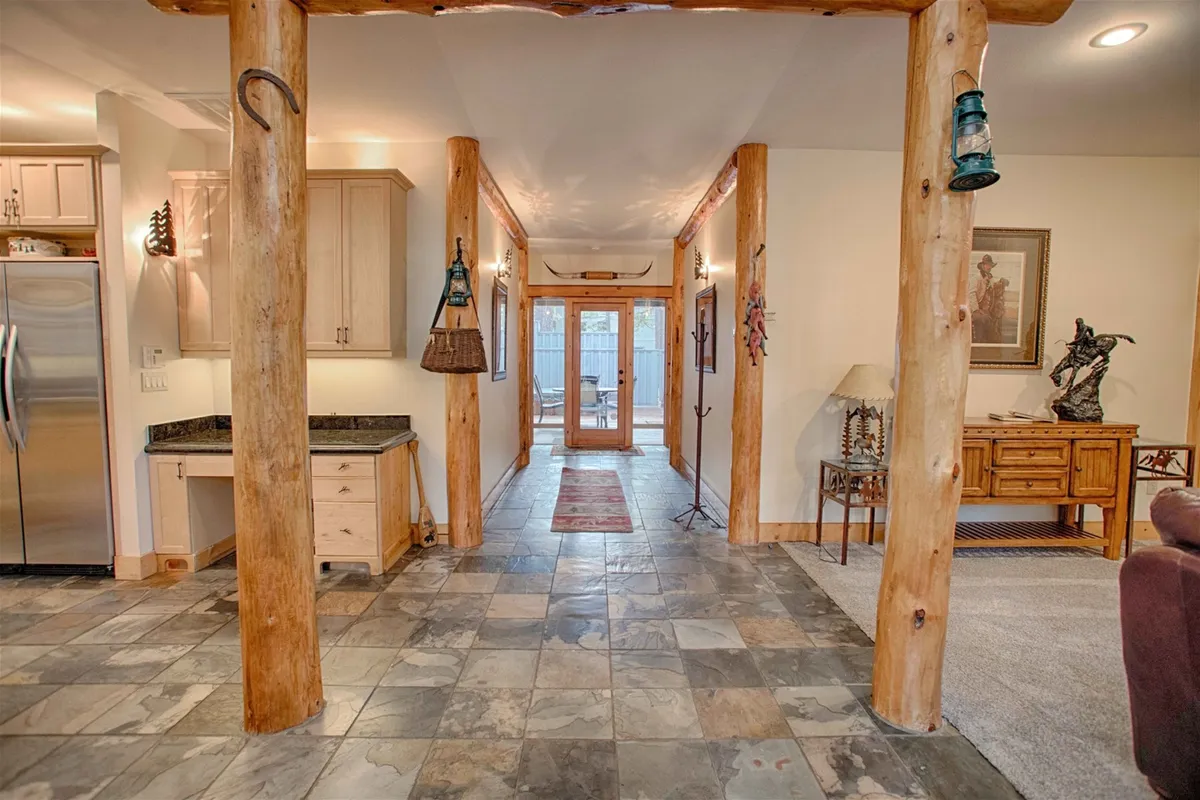
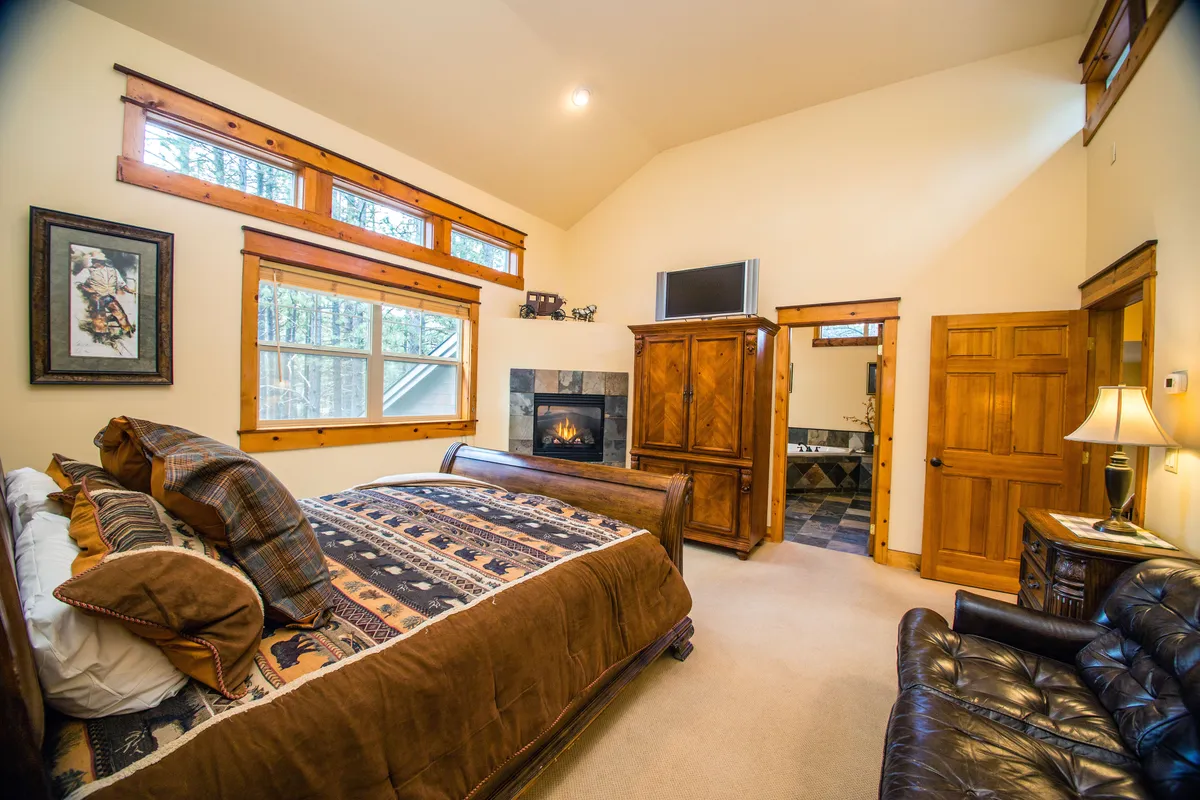
Explore the Area
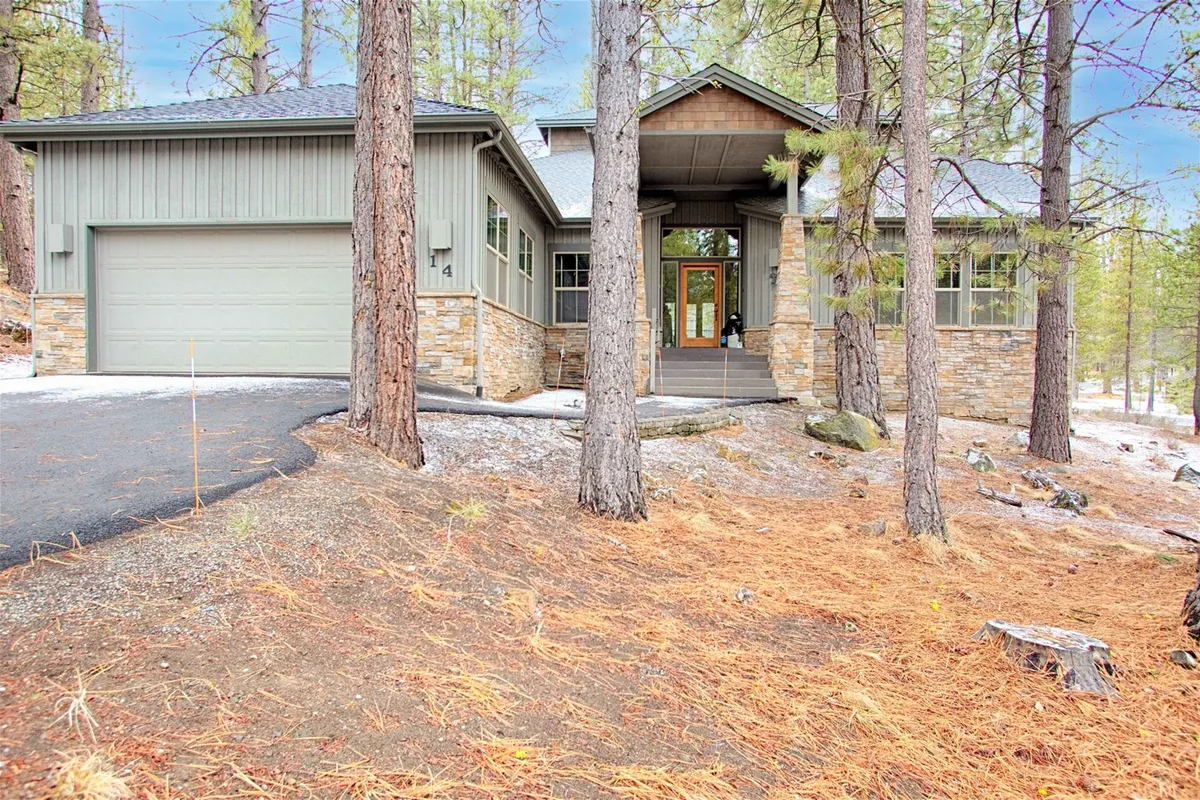
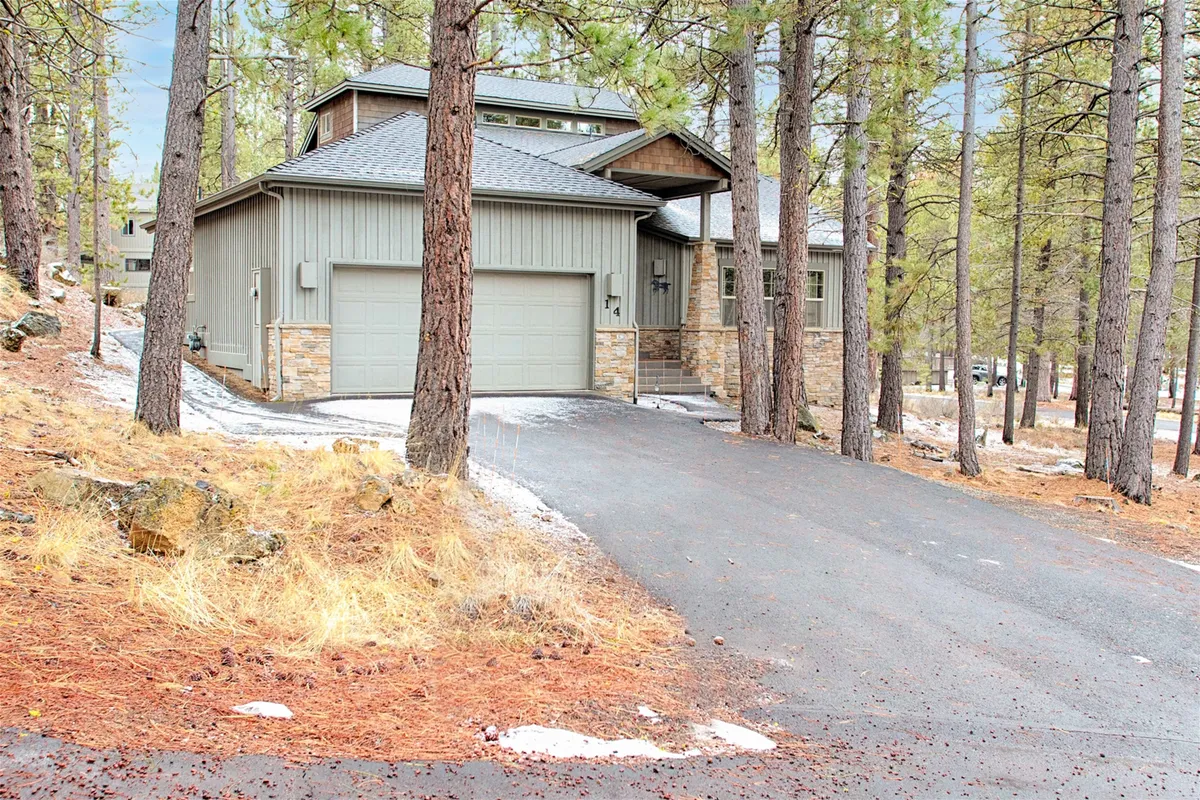
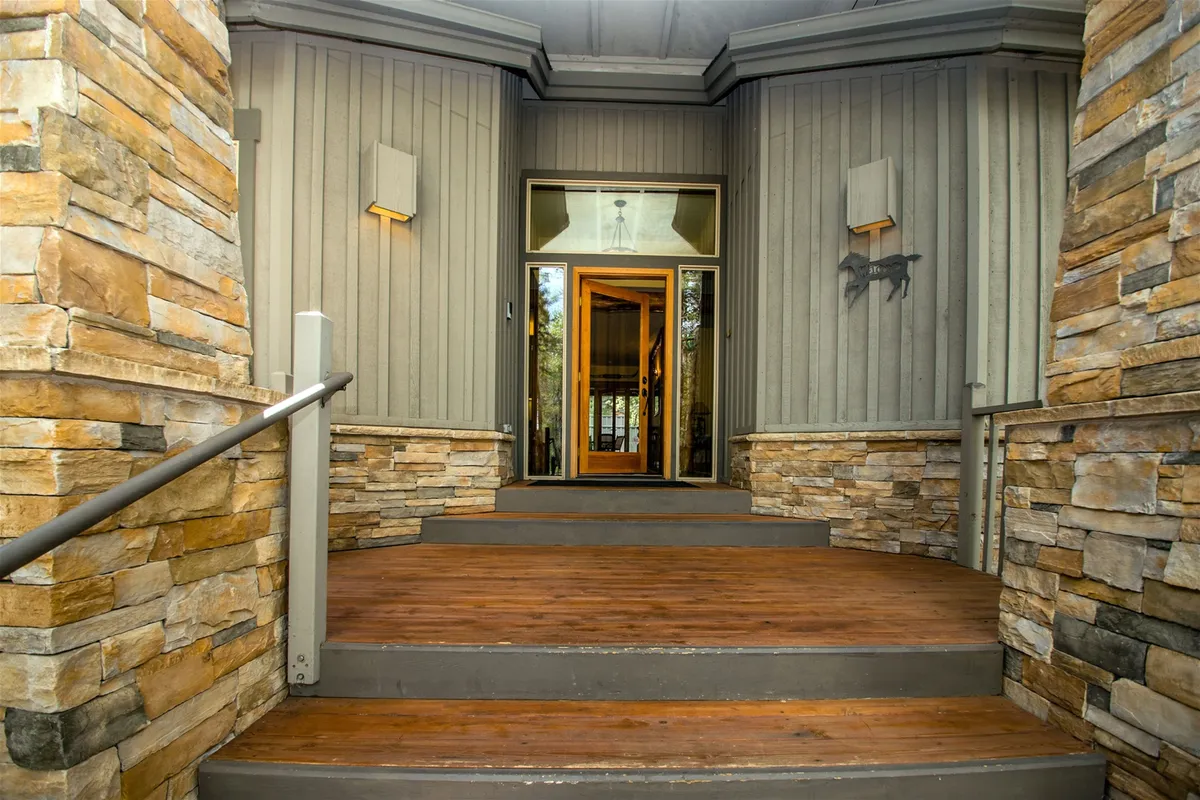
Sunriver Resort Recreation at Your Doorstep
Enjoy included access to Sunriver's extensive amenities with provided SHARC passes for all guests. Spend your days swimming at the SHARC aquatic center, playing tennis or pickleball, or trying your hand at disc golf and boating. The home's prime location within Sunriver ensures that recreation and relaxation are always close by, while your group enjoys the comfort of a luxury lodge-style home. Even in cooler months, unwind in the year-round hot tub or gather around the outdoor fireplace—perfect after a day of adventure.
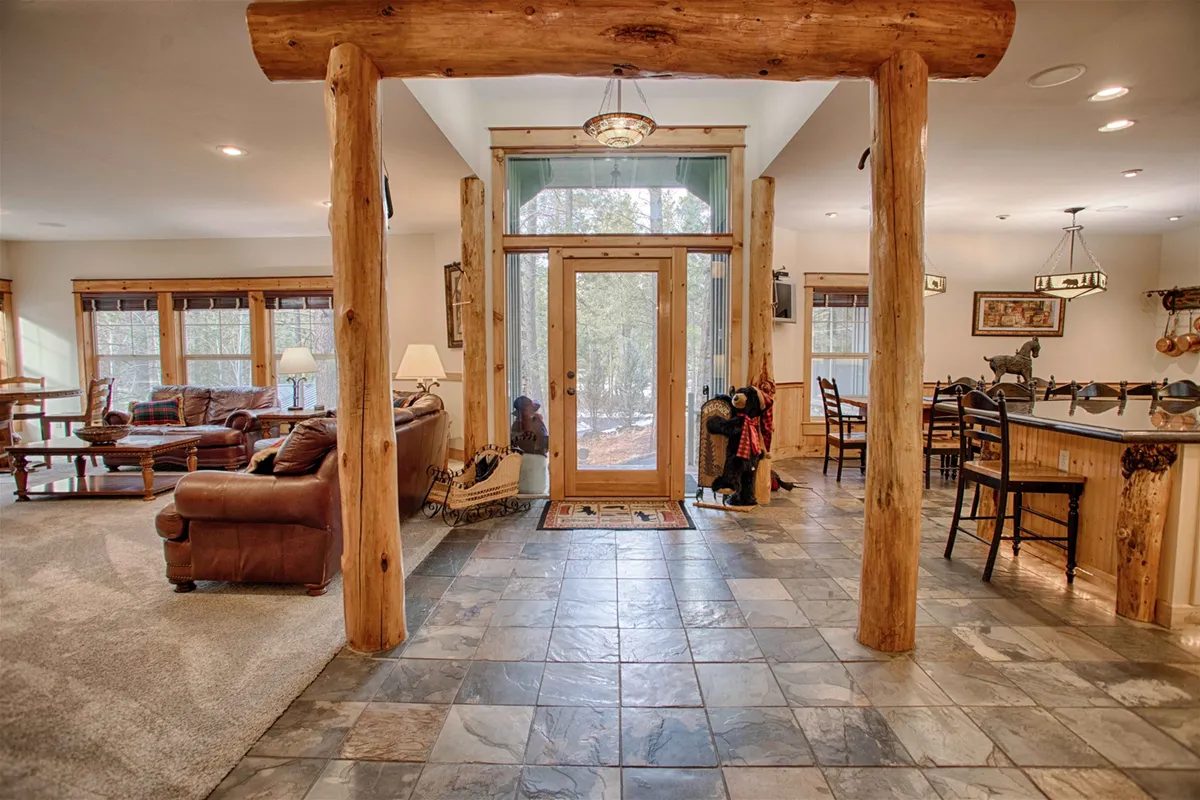
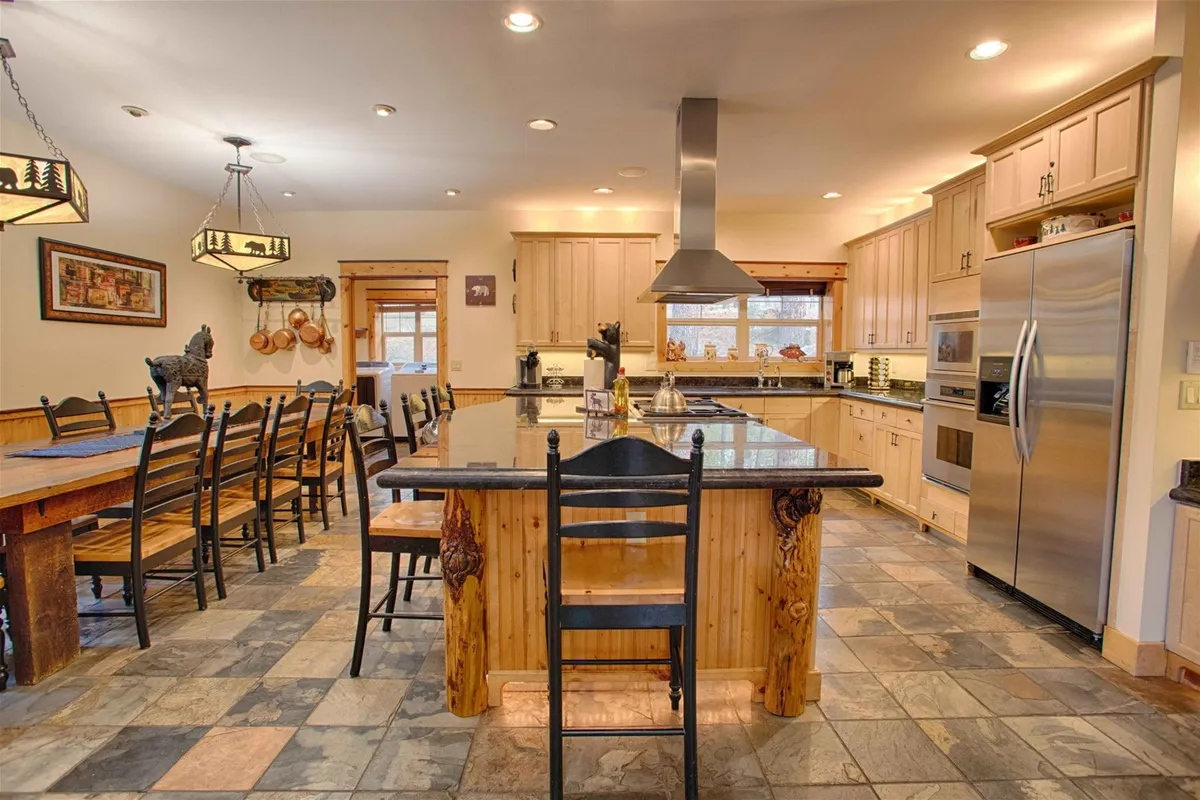
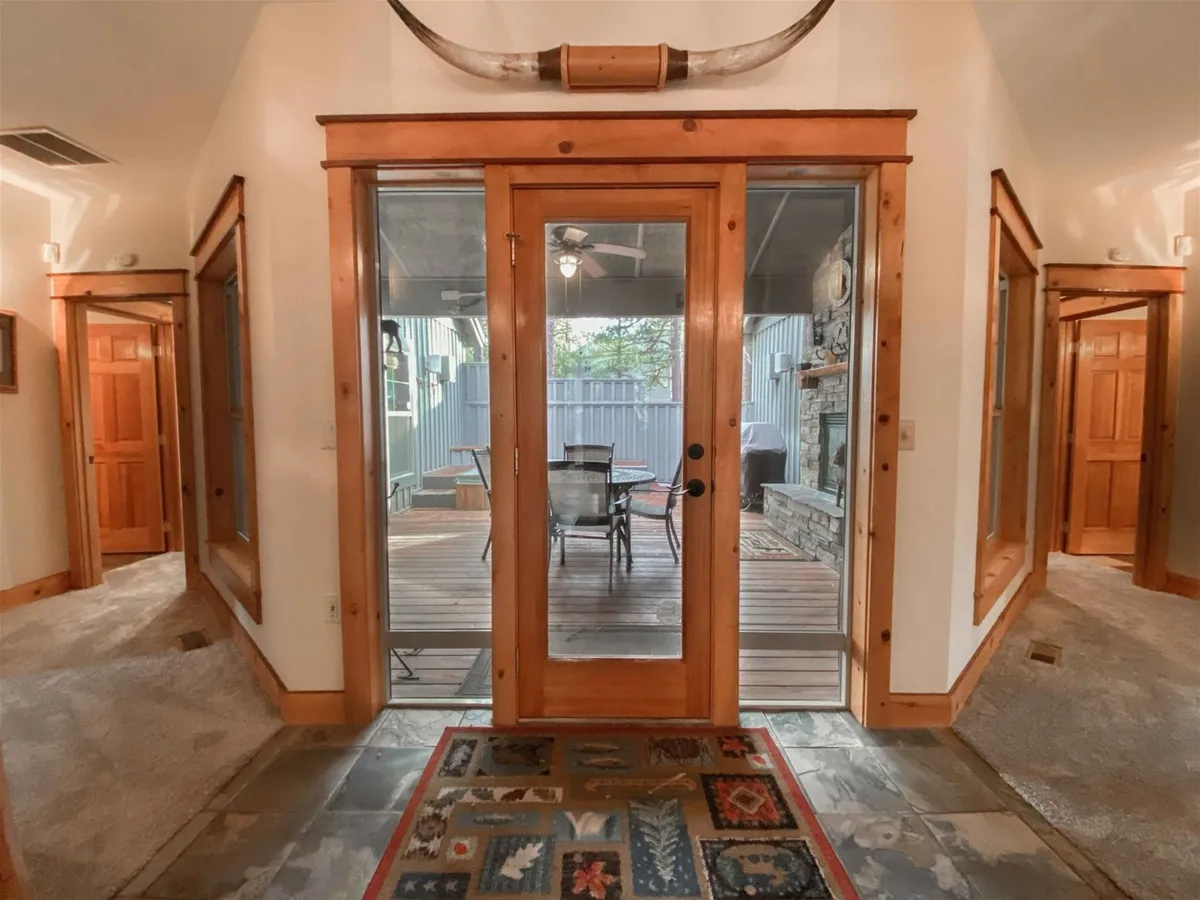
Luxury Lodge Living & Gourmet Experiences
Delight in a luxury lodge experience with elegantly appointed master suites, spacious bathrooms featuring soaking tubs and rain showers, and seamless indoor-outdoor living. The chef's kitchen, equipped with high-end appliances and an oversized island, is ideal for preparing shared meals. Host memorable dinners at the grand dining table, then step out to your private covered deck for fireside relaxation or a soothing soak in the hot tub. While the BBQ grill is unavailable during Winter/Spring 2024, the outdoor fireplace creates a welcoming ambiance and warmth for evening gatherings all year.
Biking & Exploring Sunriver’s Scenic Trails
Set out on Sunriver’s miles of paved pathways using the complimentary bikes provided at Red Fir 14. Ride to the Village for shopping and dining, or pedal to Fort Rock Park for family fun. Adventurers can explore routes along the Deschutes River or nearby forest trails. After each outing, return to the comfort and spaciousness of your luxury lodge—perfect for both active days and restful evenings.
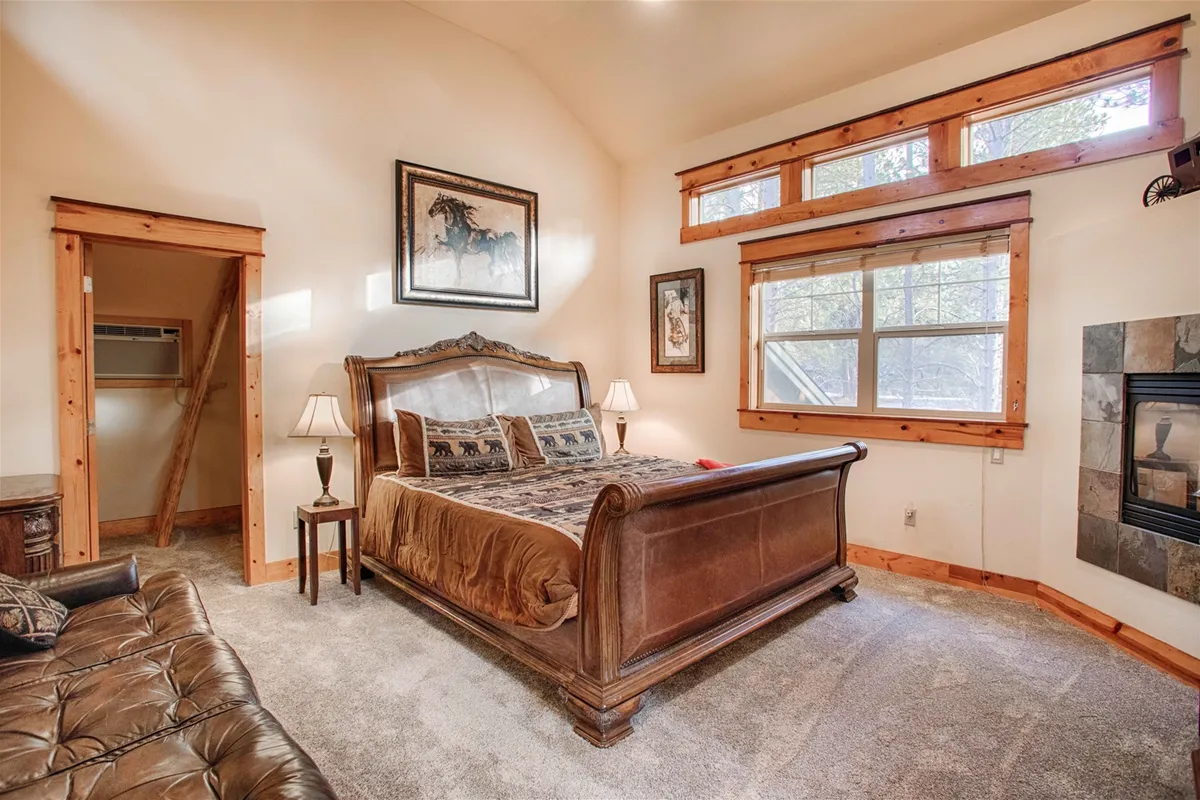
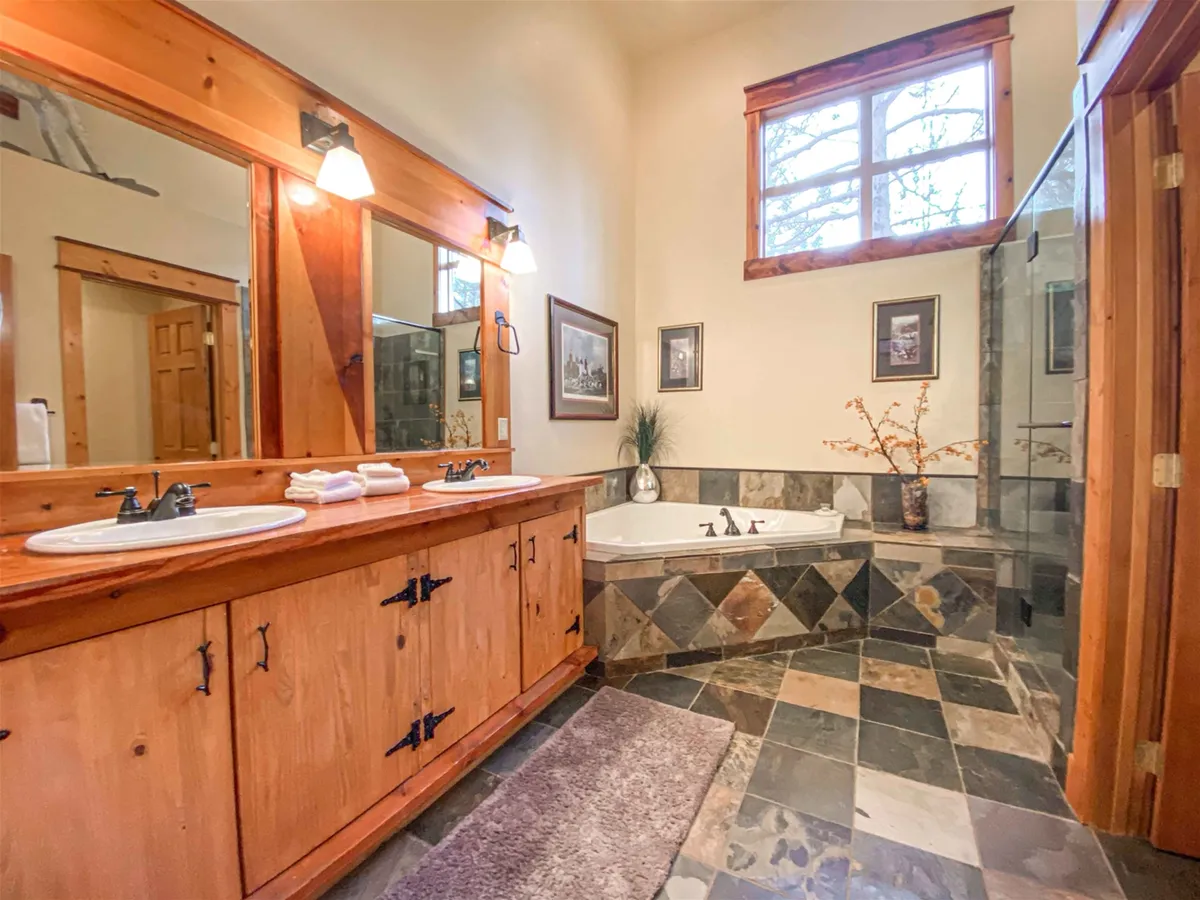
Work & Unwind in Elegant Comfort
Red Fir 14 offers a dedicated workspace with desk and chair, ideal for those blending work and vacation. High-speed internet and peaceful indoor spaces provide a reliable environment for remote work. When the workday ends, enjoy well-appointed bathrooms, cozy fireplaces, and inviting living areas designed for restorative downtime.
All-Season Outdoor Enjoyment & Train Watching
Embrace the outdoors year-round on the covered deck, featuring a hot tub and gas fireplace for relaxation regardless of the weather. Please note: the BBQ grill is unavailable in Winter/Spring 2024, but other outdoor amenities remain accessible. The property is located near active train tracks with occasional passing freight trains; this may appeal to train enthusiasts. Those sensitive to sound will appreciate the home’s solid construction and well-insulated interiors for a peaceful indoor retreat.
Property Amenities All Essentials Included
Facilities & Security
Free Parking
Deadbolts
Self Check-in/Check-out
Fire Extinguisher
Outdoor Space: Patio
Comfort & Lifestyle
Dishwasher
Clothes Washing Machine
Clothes Dryer
Pool: Community
Hot Tub
TV
Cable TV
Laundry Basics: Clothes Dryer, Ironing Board & Iron, Clothes Washing Machine
Oven
Hair Dryer
Tennis Courts
Toaster
Stove
BBQ Grill
Standard Essentials
This property includes a full set of standard essentials (such as towels, bed linens, basic cooking and cleaning supplies).
Ready to Book Your Stay?
Gather your friends and family for a memorable Sunriver getaway—book Red Fir 14 today and enjoy the perfect mix of privacy, comfort, and adventure!
Select Check-in Date
Cancellation Policy: Strict
Cancelation PolicyYou can cancel this Vacay and get a Full refund up to 60 days prior to arrival
Important Information
Check-in and Check-out Procedures
- Minimum age: 25 years.
Property Access
- This home includes 12 RPP Passes. Recreation Plus Passes include access to SHARC pool, Tennis Courts, Pickleball, Boat Launch, and Disc Golf.
Policies and Rules
- No smoking allowed.
- All Cascara Vacation properties do not permit smoking of any kind inside the vacation homes or condos. See our Terms and Conditions for the full Cascara and Sunriver No Smoking policies.
- No events allowed.
- Children allowed.
- Pets allowed. The pet fee is $20 per night per pet. Maximum 99 pets allowed. Please contact management for approval.
Fees and Payments
- Fees may include Cleaning, Resort Fee, Card Processing, and Hot Tub maintenance, when applicable. VRBO's Service Fee is separate.
- The pet fee is $20 per night per pet. Maximum 99 pets allowed.
Parking Information
- Free parking available.
Utilities and Amenities Access
- Bikes: Yes. Items such as bicycles at homes are to be used at guests' personal risk. Such items are to be inspected by the guest prior to use. Guests are to report any needed repairs to such items. Cascara is not liable for and does not guarantee the quality, functionality, or safety of bikes or other items provided at the property.
- Air Conditioning: Yes
- Hot Tub: Yes
- BBQ grill is not available Winter/Spring 2024.
Safety and Emergency Information
- Smoke alarm present.
- Carbon monoxide detector present.
- Fire extinguisher present.
- This home sits near the train tracks. It is a freight train with no schedule so it's never known when it will come through.
Other Important Information
- Maximum occupancy: 12 guests.
- Bedrooms: 5
- Bathrooms: 5.1
- Beds: 3 queen, 2 bunk beds (Twin over Double), 1 king.
Additional Amenities
- Towels and bed linens provided.
- Hair dryer provided.
- High-speed Internet available.
- Clothes washing machine and dryer available.
- Dishwasher available.
- Kitchen includes cooking basics, oven, stove, microwave/convection oven, refrigerator, toaster, and basic dishes & silverware.
- Patio available.
- Tennis courts and community pool access with passes.
- Self check-in/check-out available.